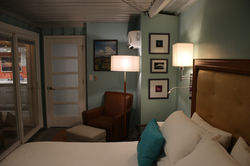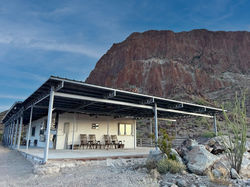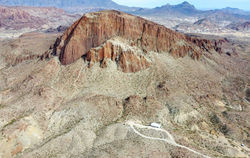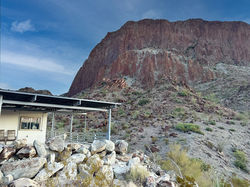top of page

Search for Available Rentals
Enter your travel dates and number of guests
to narrow down your search to available rentals
with room for your group or family.
Or, scroll through all of the rentals for
your favorite place and check available dates.
Sorted by location. From SW (Lajitas) to NE (Terlingua Ranch).
bottom of page




























































































![LLO-House-IMG_2183[1].jpg](https://static.wixstatic.com/media/1a8206_0b591b3f0e764f6b80d6be07fc1f75e8.jpg/v1/fill/w_250,h_121,al_c,q_90,enc_auto/1a8206_0b591b3f0e764f6b80d6be07fc1f75e8.jpg)









































































































































































































































































































































































































































































































































































































































































































































































































































































































































































































































































































